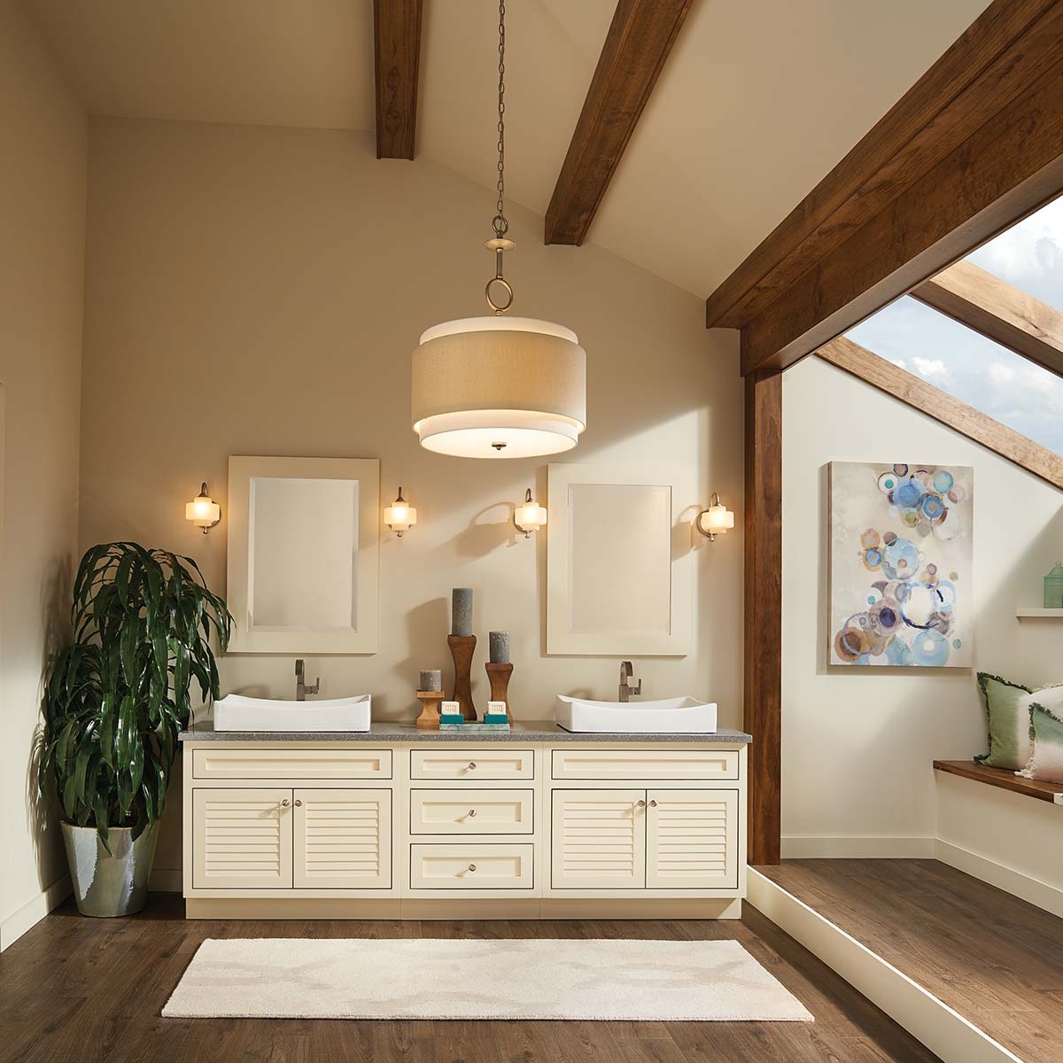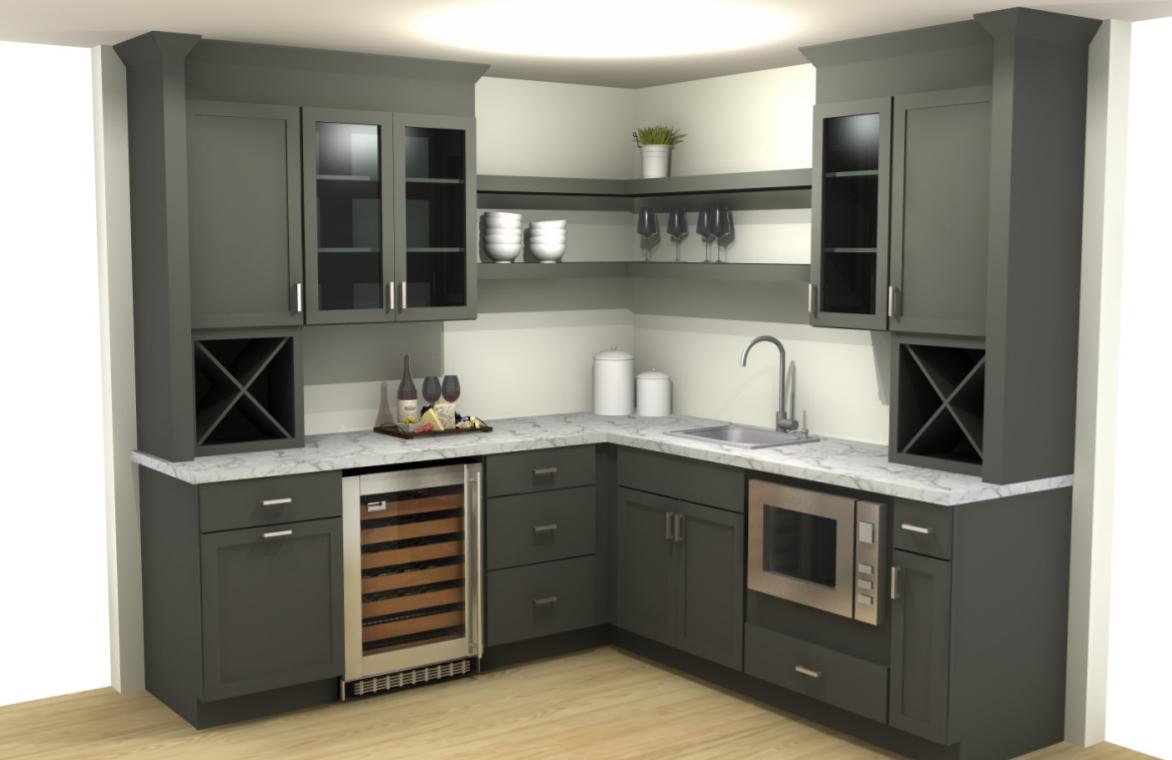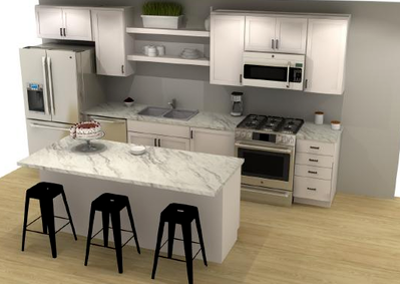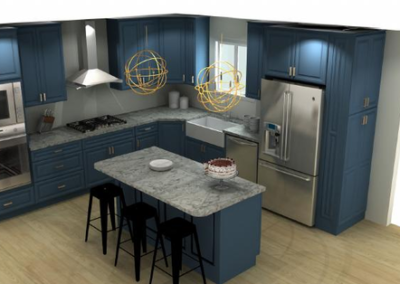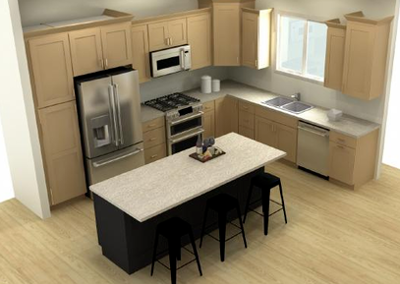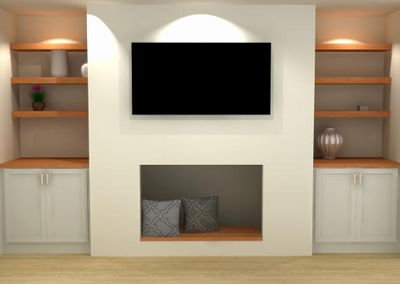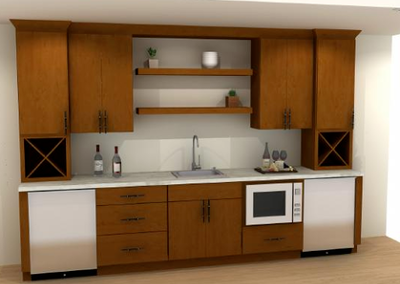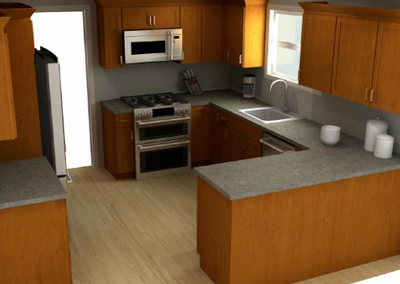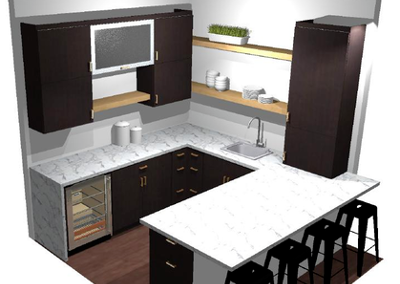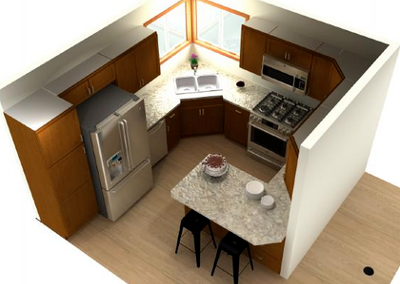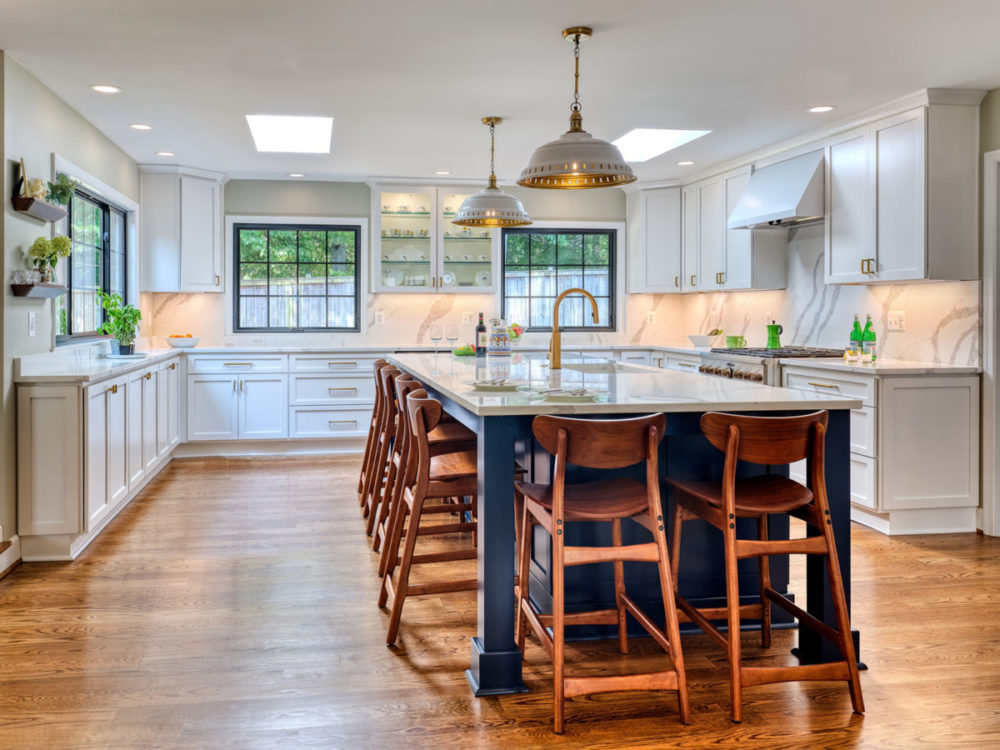Kitchen & Bathroom Design
Add Value to Your Project
The typical customer has a hard time imagining what their final kitchen or bath design will look like. By creating photo-realistic digital renderings of these spaces, customers can get a clearer idea of how these rooms will feel once completed.
Bring Blueprints to Life

Realistic Space Planning
Our kitchen and bathroom designs include the full spectrum of design elements, including walls, windows, ceilings, doors, and more. Precise dimensions and clear descriptions are included in the printable plans—something contractors and installers appreciate.

Beautiful Design Presentations
Realistic digital designs let your clients easily imagine how beautiful the finished product will be. These designs also help when it comes to any changes they may want to make before the project has begun, helping to avoid headaches on both ends.
2020spaces©️ Software
This robust software allows us to create the most realistic renderings of kitchen and bathroom designs. This includes lighting effects, textures, and more. Furniture can even be placed in the space to give it an even more lifelike appearance.
Our Design Team
If dealers don’t have the ability or time to turn a blueprint into a fully designed floor plan, complete with pricing and more, our team can help create realistic graphics to help your clients visualize their future space.
Partner with Us
Your business and your customers deserve more. That’s why, when you work with us, we become true partners in the sales journey. Our service doesn’t stop with the sale—we also provide in-depth training and support, so you know your customers are in the best position to understand and represent your product. Take advantage of our impressive network of contacts and access a broader geographical area.

